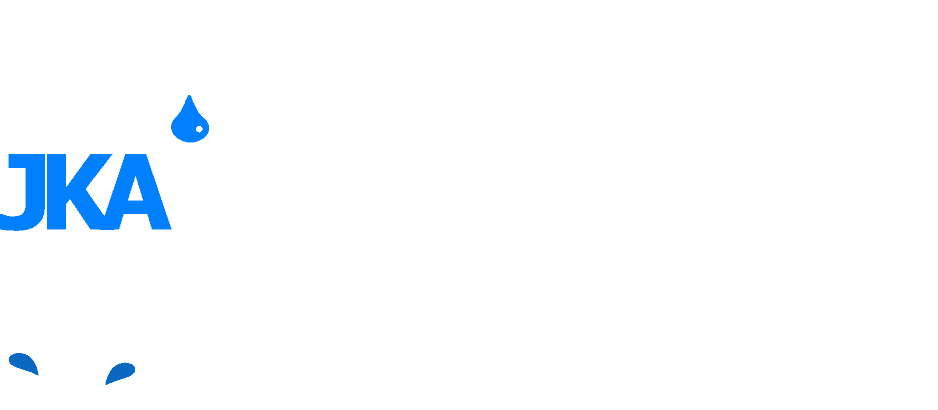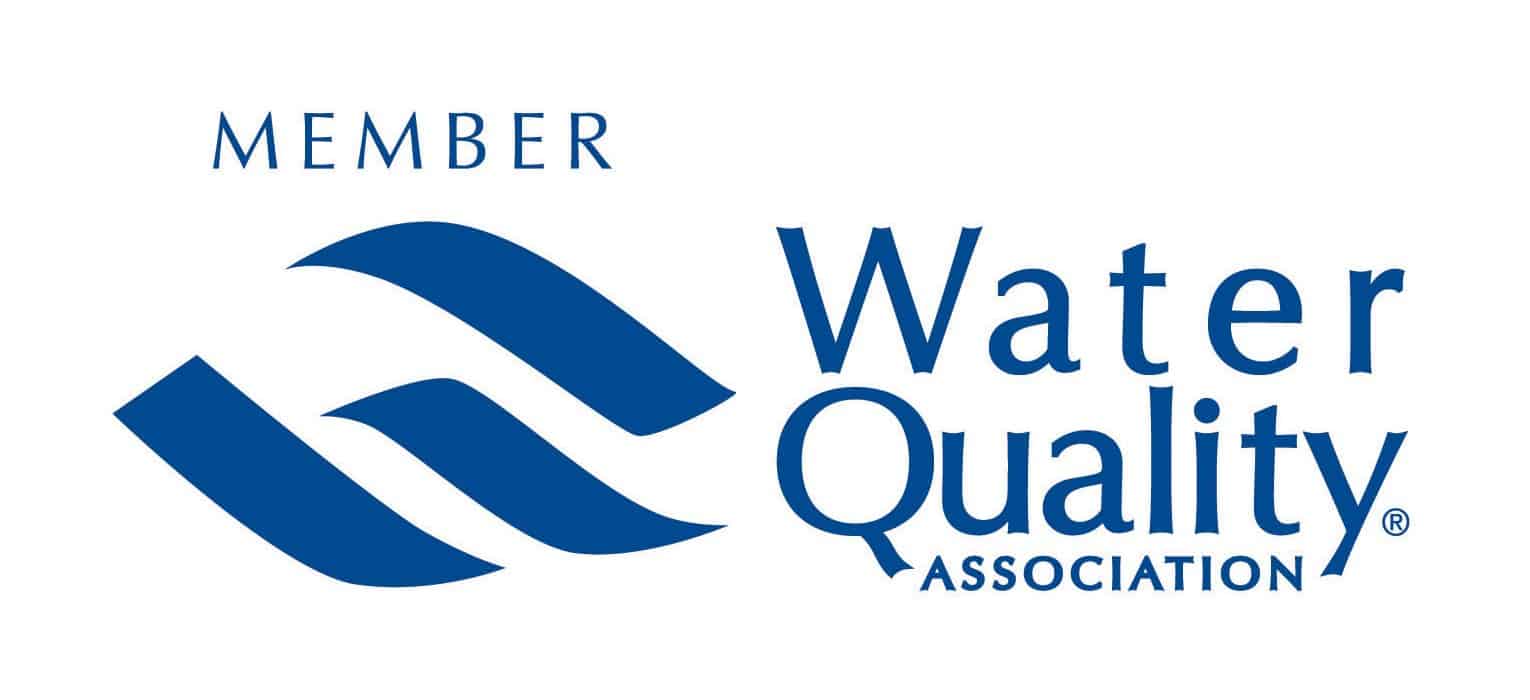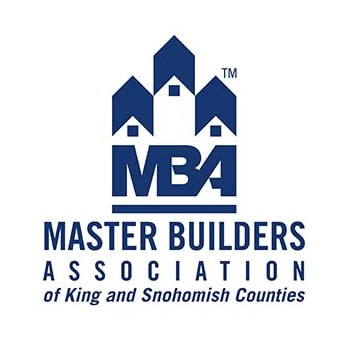So you want to share your well with your neighbors? How generous! This can be a process that is both complicated and time-consuming, but the long-term benefits can be substantial.
Type of Shared Well
Washington State defines a Group B water system as 2 to 14 permanent connections and/or fewer than 25 people per day. Over that and you’re into Group A territory, which is even more complicated. Some counties have contracts with the Washington State Department of Health to regulate their own shared well systems. For example, Snohomish County Health regulates two-party shared wells, and Island County Health regulates their own Group B’s and shared wells.
In general, a Shared Well regulated by the local health district is MUCH easier to construct and get approved than a Group B or Group A water system regulated by Washington State Department of Health. For example, in Snohomish County a Shared Well really only requires that proper water tests be conducted, well sites be approved on both lots, and a shared well agreement be recorded against the properties. Compare this to the following process for the installation of a Group B water system using the Washington State Department of Health’s Group Water System design guidebook, which has increased from a few hundred pages to well over 500 pages in the last few years. You can find a copy and other resources on the Department of Health’s webpage for Group B water system design.
Group B/A Well Siting
Snohomish County shared wells should have a well site approved for BOTH lots – well site approval is typically handled by a septic designer, but the homeowner can do this work also.
Group A/B sites must be approved by the local health district or State health district, depending on the jurisdiction. We always recommend securing the service of a Professional Engineer (PE) familiar with water system construction (see the links on our resources page) to site the well and do the rest of the design process.
Group B/A Well Construction
Once the well is sited, an excavation contractor can be used to construct the well pad and access road prior to the mobilization of the drilling machinery. This can be simple to complex, depending on site conditions, well location, and the underlying soil conditions. Drilling rigs are typically 32-40 feet long, weigh upwards of 70,000 pounds, and must be able to maneuver in over the well to set up to drill and then be able to get back off the site under their own power. The pad must have enough room to work and also have enough stability in the underlying material so that the exerted weight and vibration from drilling operations won’t cause the drilling machine to move during the construction taking place.
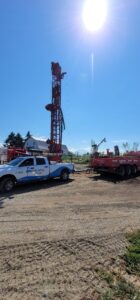
Setup and drilling on a sunny day on a farm in King County, Washington.
Community Water Supply Wells and shared/single-family wells are all constructed relatively the same way, with one exception. If water is encountered above 50ft in total depth, it may be necessary to advance the surface sealing from the surface past the normal 18ft to a total depth of 50ft. If the aquifer isn’t available past 50ft, then a deeper aquifer may be necessary.
Well Testing
Proper well testing helps determine what capacity the well and aquifer have to meet demand. Properly performed pump tests can reveal a myriad of information about underground aquifer structures that may impact the final water system design. Group B and Group A water systems have different testing parameters based on the aquifer types (for example, fractured rock or unconsolidated glacial or alluvial sediments), well yield, and designed usage. A 4-home water system will use water differently than a concert venue, so, water systems are designed differently, and the testing can sometimes be different.
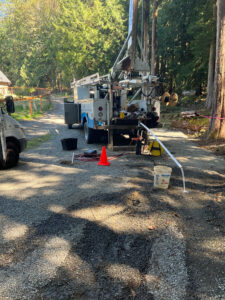
Performance of a constant rate drawdown test for Group B water system design, Issaquah, Washington.
At a minimum, a Group B water system will require that a Step-Rate Drawdown test is performed and that it leads into or precedes a 4-hour Constant Rate Drawdown test. The whole process can take upwards of 12-16 hours on site, plus time to install a test pump and remove it on completion.
Group A water systems typically require a minimum of 24-hour and up to 72-hour constant rate pumping tests after the step-rate test is conducted. These tests require downhole sensors and data loggers, multiple shifts for technicians, and significant levels of planning to conduct.
Once the drawdown tests are completed, water samples will be collected for laboratory analysis, and then the aquifer recovery will be measured until the water level returns to 95% of the pre-test level.
Engineering & State Approval
Once all water testing and drawdown test data is gathered, the engineer in charge of the project will use this data to complete the design of the water system and submit a report & plan set to Washington State for approval prior to the commencement of construction.
Pump House & Water System Build Out
Once the engineering designs are completed, the Washington State Department of Health, or sometimes the local county Department of Health, will approve the engineered plans for installation.
Engineered plans often include schematic drawings and details about how the well house will be constructed, how the slab/footer will be poured, minimum building size, framing techniques, a plumbing diagram, etc. The engineered plan set is the guide for our technicians in the completion of a water system. The plan set will call out specific equipment, the installation order, and specific methods/techniques if so required.
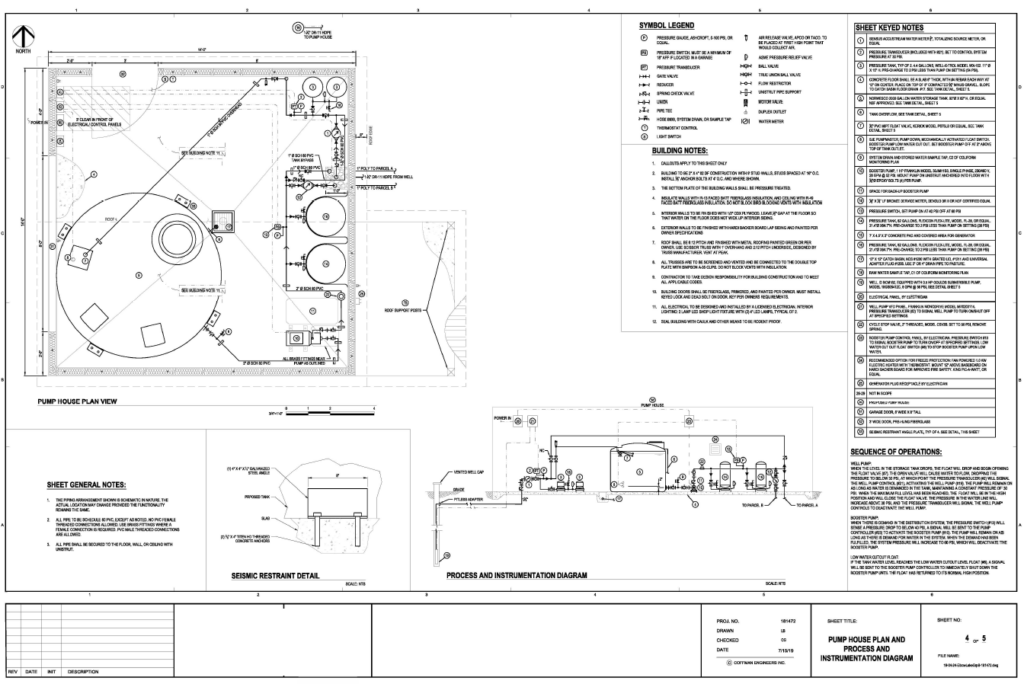
An example of a Group B water system plan set from a local water systems engineer.
During the well house construction phase, underground piping for water and electrical lines can be installed to bring power to the wellhead and well house, and run pipes from the well house to the service connections (homes. Some common themes for all group water system construction; the well house needs to be insulated, powered with a separate electrical meter from any of the homes on the system, there needs to be source meter to measure well output in totalized gallons, and a heater to keep the building from freezing.
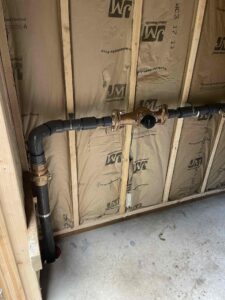
A Source Meter in a Group B community water system is used to measure total water volume pumped from the well over time.
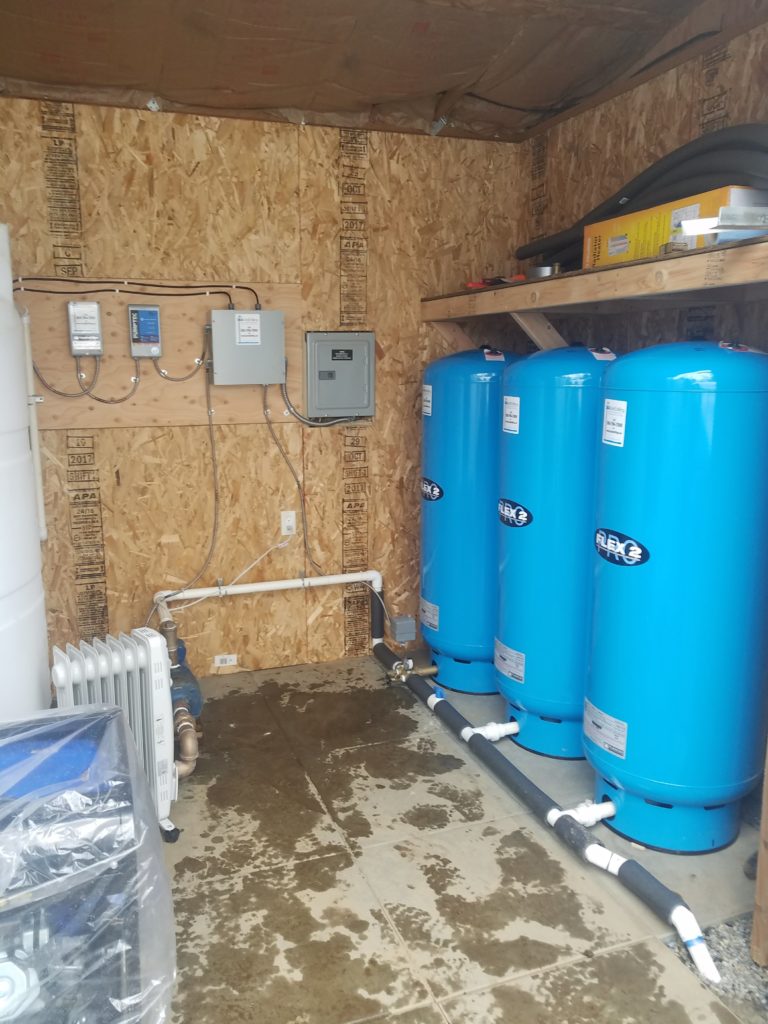
A typical Group B Water System pressure tank and well control setup.
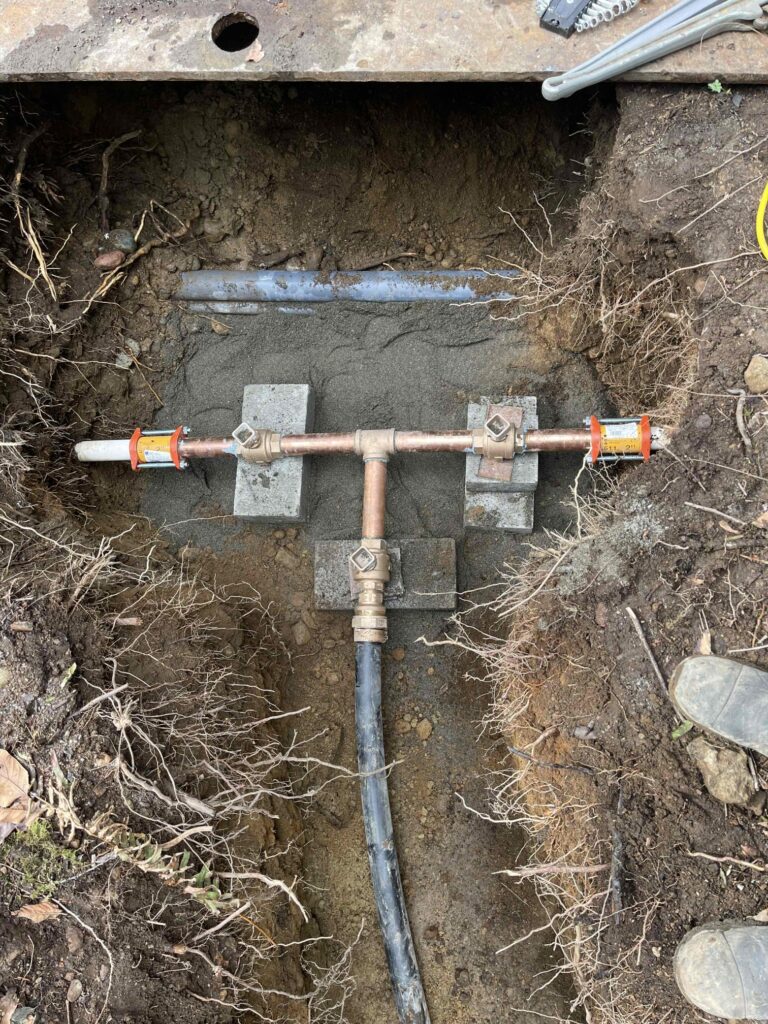
An excavated tie into an existing Group B water system with the new replacement source, King County, Washington.
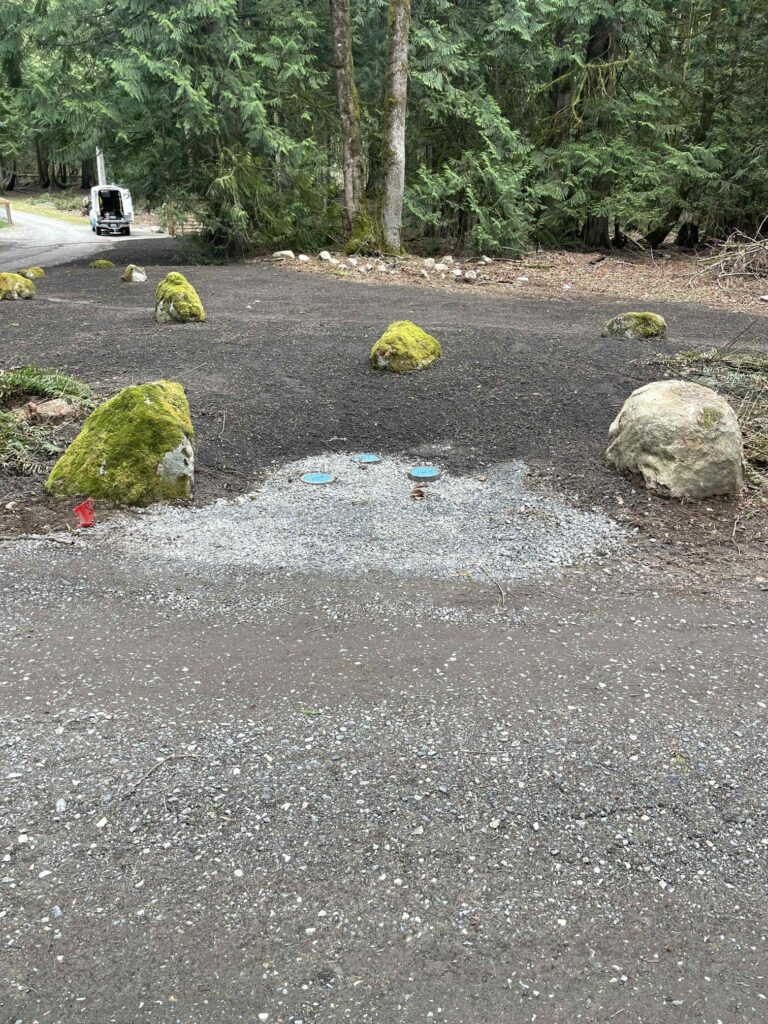
After competing the valve installation and perform pressure tests, the backfill is completed with appropriate material and landscaping is restored.
